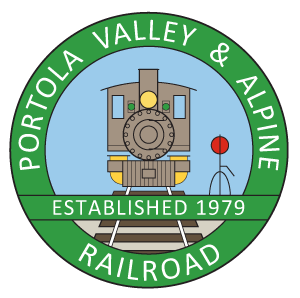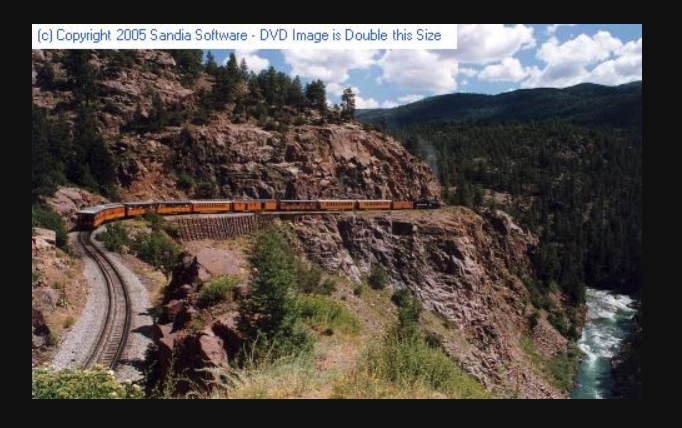Redwood Canyon Tunnel is now water tight and kind of dark inside:)
September 24, 2020 Operations Council Meeting Minutes
President Bob started the monthly meeting at 12:32 attended by 10 members at the RR and 3 members via Zoom.
Treasurers Report
Kevin: We have $4,104.36 in our checking and savings accounts. Accounts Receivable are $0, but we are preparing a request from PTR for $2,300 for signal systems materials shortly. Accounts Payable are $22.85.
We have 69 members all of whom are current in their dues.
Lance made a substantial donation to our signal system (in addition to his design and labor!), THANKS LANCE!
Budget progress for the Caboose Loop extension. We are in year 1 of our 3-year project. This year’s budget is 75K of which we have spent $42,300.34, leaving $32,699.96 for the remainder of the year. We had a significant delay this year due to Covid restrictions precluding all work for a number of weeks and subsequently limiting work to small groups. As we returned to work, the ranch graciously agreed to a modified work schedule, allowing us additional access days. Members have been heroic in returning under Covid protocols and providing many, many man-hours of effort, and we have used our run weekends for additional work, regaining some of the lost time. As a result, we are getting back closer to the original desired schedule and this will be reflected in spending moving back closer to target. We now anticipate actual spending closer to the budgeted number by year end.
Project Status
Lumber Camp Bridge
Summit Railings Tom and Carl. Railing is not done. To finish, we need to fix the auger to bore holes for uprights, so Bruce can start digging.
Signals - Russ: Lance has completed installation for Rabbit Flat, High Bridge and Summit. Russ, Bill & Lance designed some signs to help navigate the ROW. They will be on aluminum stock.
Remote Switch Stands – Ken. Tom is working on the extended base on one switch stand. Ken has wrapped up various projects in the shop and will be going on full time with Tom. Parts are being made for 10 switch stands. Tom cautioned us to not get any ideas for other places!
Bob asked for any other questions.
Tom: How about safety railings for the wood trestle coming off the Lumber Camp Bridge?
Mike replied that it is only 3 feet off the ground, so railings are not required.
Caboose Route
Tunnel and right-of-way
Bruce: The tunnel is fully buried, and the slope of the soccer field has been reduced.
We’re out of budgeted tractor money for the rest of 2020. So, we rushed design to take advantage while the tractor was here.
The portal design was laid out for both ends by Kevin, Bruce and Bill, and holes have been drilled for steel “I” beams to hold pressure treated lagging. The steel should be in place in a couple of weeks.
Kevin is building switches for the Caboose Route crossovers.
Track is not yet being laid on the Caboose loop. Kevin would like Bruce to put gravel completely along the ROW. To do that, we need to do final surveying, grading with Bill’s Kubota tractor, then lay down the gravel. We can’t start track until that’s done.
Tunnel to high bridge track slope is 2.4 %, and the last bit is 2.8% so there will be no parking along that section.
Overlook
Bill: The next major construction zone will be the overlook area. The pioneered ROW is too tight for our minimum 50’ radius track curve. Bill & Bruce have laid out and drilled the holes for a structure that will accommodate the wider curve and preserve the integrity of the hillside.
The design objective is to make it look like a ballasted grade level track, the same way as real railroads would do when they needed to make a wider space along the ROW in a canyon. It will look like the summit when completed.
Bill showed pictures of 4 options of actual installations so we can get the cosmetics right. See one below for the photo that most represents what we plan to construct..
We will build a hollow steel structure with fiberglass grating flooring material to hold the ballast and the outside will appear as a retaining wall from below This will not be backfilled with dirt, yet will have the appearance of that shown on the Durango and Silverton RR in the photo below Brandon will help find the right fiberglass reinforced plastic to be the base.
Tom asked if we could use a steel pan, but Bill noted that the cost would be much higher and possibly rust over time.
We will start buying materials this year.
Little Buildings
Dick Osgood continues working on little buildings, now doing Smokey’s tower lookout house. It was pretty badly decayed after many years in the sun, and will be brought back to pristine shape.
Track Panel Fabrication
We’re investigating new tie material. Kevin will try it out before we buy substantial quantities.
Bill talked to RMI about tie plate material longevity. We discussed whether tie plates are needed or not. Most people want to continue to use tie plates.
Train Mountain routes out a slot for the rails and then inserts tie plates (we don’t know which type).
Brandon thinks you get a better template when routing out slots for tie plates
We’re probably going to continue with tie plates.
New tie plate material from RMI needs longevity confirmation. Bob has ordered some samples from two other vendors for us to test out.
For switch ties Train Mountain is no longer going to use the plastic lumber like we’ve been using. Accu-Tie standard makes tall ties with a small foot at the bottom; but is also making special footless ones for Train Mountain to fit their tooling. Bob has ordered a sample of each so we can explore this. We are strongly considering using RMI’s new product for our normal ties.
Train Mountain is placing a large order for steel rail to replace their aluminum rail damaged by the fires. Ed Sarber will check to see if we can piggy-back on their order, which would require a trip to Oregon to pick up. We only need about 450 sticks, so may be too small for them to bother with.
In order to free up space in building 4 for work during winter rains, we would like to move our finished rail panels outside. Bruce will check with PTR to see if this will be ok.
PV&A Right-of-Way Map
Russ: The ROW map has been updated ; and is now being printed, and will soon replace the current maps around the RR. Copies of the map will be available for sale to members for $15 for the small version (30”x22”), and $20 for large one (43”x31”). Sample maps should be here next week. Send an email to Bob if you are interested in your own map with your desired size.
2021 Budget
Bob reported that the Board is in process of preparing next year’s budget based on these priorities:
Materials for tunnel portals
Overlook structure
Materials if needed to lay Caboose Loop ROW
Materials from RMI needed to complete the Caboose Route
Refurbishment of existing track
Bill, Bruce, Kevin, Bob, and Mike will get their numbers in by next week and meet to discuss via Zoom.
If other items are needed for this year; please let someone on the Operations Council know this week.
Safety
Bob reported on a new document that we all need to become familiar with. He provided a handout and there is a copy on our website. It is 2 pages that covers fire safety, and emergency training. Each fire box will have instructions on what to do and whom to call with a script of essential information. Other copies will be placed in strategic locations by Russ. Steamer instructions and responsibilities are laid out. Now that the document is finalized, we are requesting each member to read it and submit a signed copy to show that every member is participating in fire safety on the ranch. Submit a signed copy to Bob in advance of your next run around the ROW.
Training
Dee, Matt, Ken and Bob did some training on running engines and taking care of the ROW.
Future Meets
Run meets are still on hold, so September is a work weekend. Some train running will occur.
The Zoom portion of the meeting ended here at 1:12 pm.
Thanks to Matt, further after meeting notes are included:
Discussion ensued about the Tunnel Portal and overlook designs:
Bill: We will use I-beams in concrete for the wall so wood lagging can slide into them.
Portals will have beams every 3 or 4 feet. If you ever need to replace a board, cut it out, slide ones above it down and put in a new top board.
We can put 4”x4”s in front of steel to disguise them if you want.
I-beams are 3” with a 2 ⅜” flange and a 3/16” web, the boards will fit easily within it. The “I” beam is the same size as the arches on the bow-string truss bridge leading to the tunnel.
Overlook supports are also 3” I-beams and the frame will be welded to them.
Will we hire a concrete pumper truck to fill the holes if we complete the design for the Gritty Gravel barn so we can pour that slab as well. We need to decide on the wall style against the hill; concrete blocks or poured concrete.
We have plenty of plywood we can use for concrete wall forms, but we need to purchase 28 each 8' 2”x4”s to be used in the portal, overlook and Gritty Gravel concrete pad and wall construction.
The new gritty gravel barn will have 2 tracks, and is 33 feet in length from Gritty Gravel Bridge to the back.
All the I-beams need to be vertical and steady; then, the cement pumping can happen in one pass.
This is a representative photo of the overlook wall, shown along the Animas River (of Butch Cassidy and the Sundance Kid movie fame), between Durango and Silverton.


